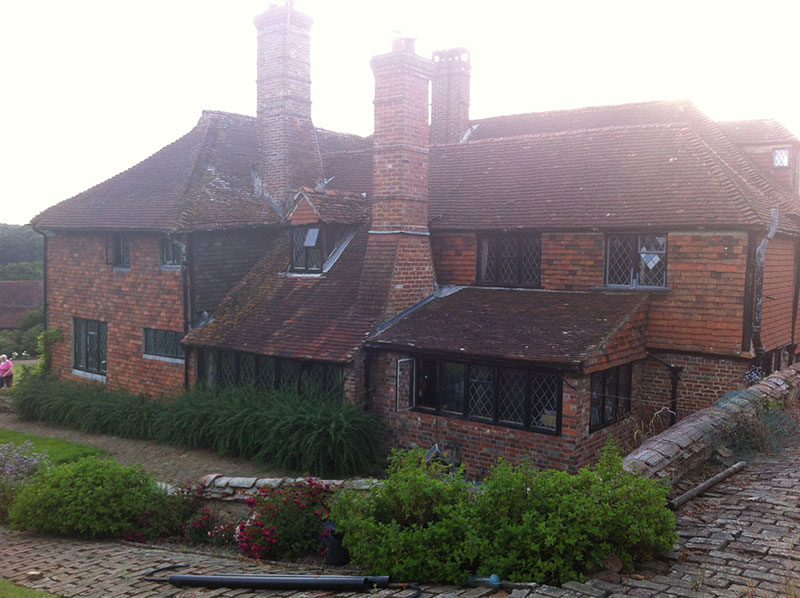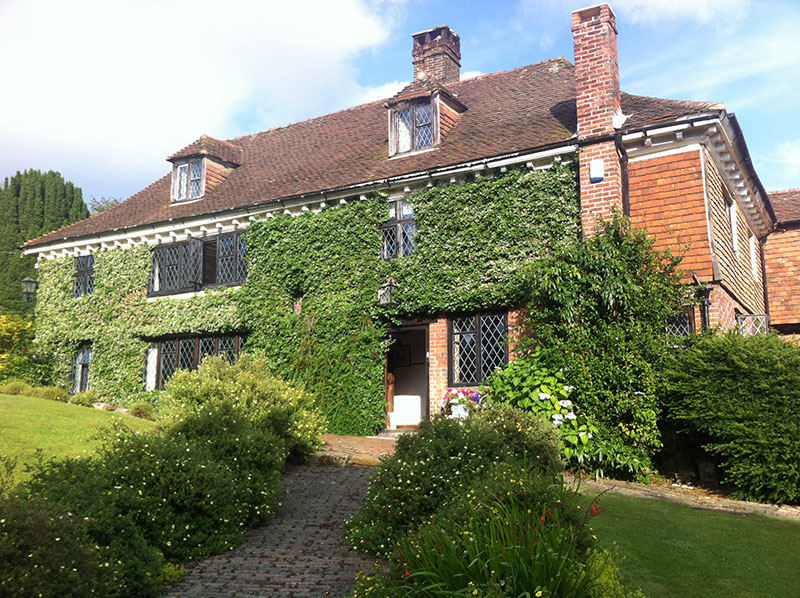Bassetts Manor is a Grade II-listed farmhouse built to the north of the village on Butcherfield Lane and our visit was kindly hosted by Francis Whetstone, owner since 1969. There is no sign of the house on the 1589 Terrier Map and it is thought that the original structure was a hall house built around 1600 with no chimney. The house is situated on a high point from which there are views of Crowborough and Ashdown Forest in the distance. A chimney was added about 50 years later and the house was extended to rear in both Georgian and Victorian times. In 1790 it was part of the Sackville Estate and a fire at Sackville College resulted in many of the original Horsham tiles being removed to repair the college. The roof and eaves of Bassetts Manor were subsequently modified to incorporate “dogs tooth” eaves on the two main elevations which give the building an unusual and distinctive appearance (see photo below). The owner immediately prior to the Whetstone’s was a Mrs Delagarde who added a new front porch with room above and many other alterations.

We were shown around the ground floor, starting in the front room which occupies much of the area of the original hall house. The very large fireplace in the centre of the rear wall had been added in about 1650. The current dining room was formerly the kitchen and the current kitchen was previously a “mess room” for the four labourers who, in Victorian times, worked all day on the farm and slept in the attic.

The origins of the patterned beams in the room linking the hall to the kitchen are not known but were not part of the original structure and were used to extend the house along the western side. The stairs off the hall leading up to the landing replaced a ladder that was previously the only means of access to the sleeping area before the original hall house was extended.

Across the large lawn (which was formerly the farm yard) is a combined oast house and barn of which the barn is older than the farmhouse. We were shown the notches in the corner posts of the barn which were used to hold them in place while the walls were built. There is second barn and outbuildings that have been converted to provide accommodation. A third barn on the opposite side of the lawn/farmyard had long since been demolished.
Part of the Roman road from London to Lewes runs through the southern edge of the property and crossed a stream close to a pond that was subsequently created to control the flow of the stream as part of an iron works of which the earthworks can be found in a wood to the east of the bridge on the lane joining the farm to Butcherfield Lane.
At the end of our visit Jim Lusted thanked Francis Whetstone for his hospitality on behalf of the 30 members of the History Group who had thoroughly enjoyed the tour of his historic home and beautiful grounds.